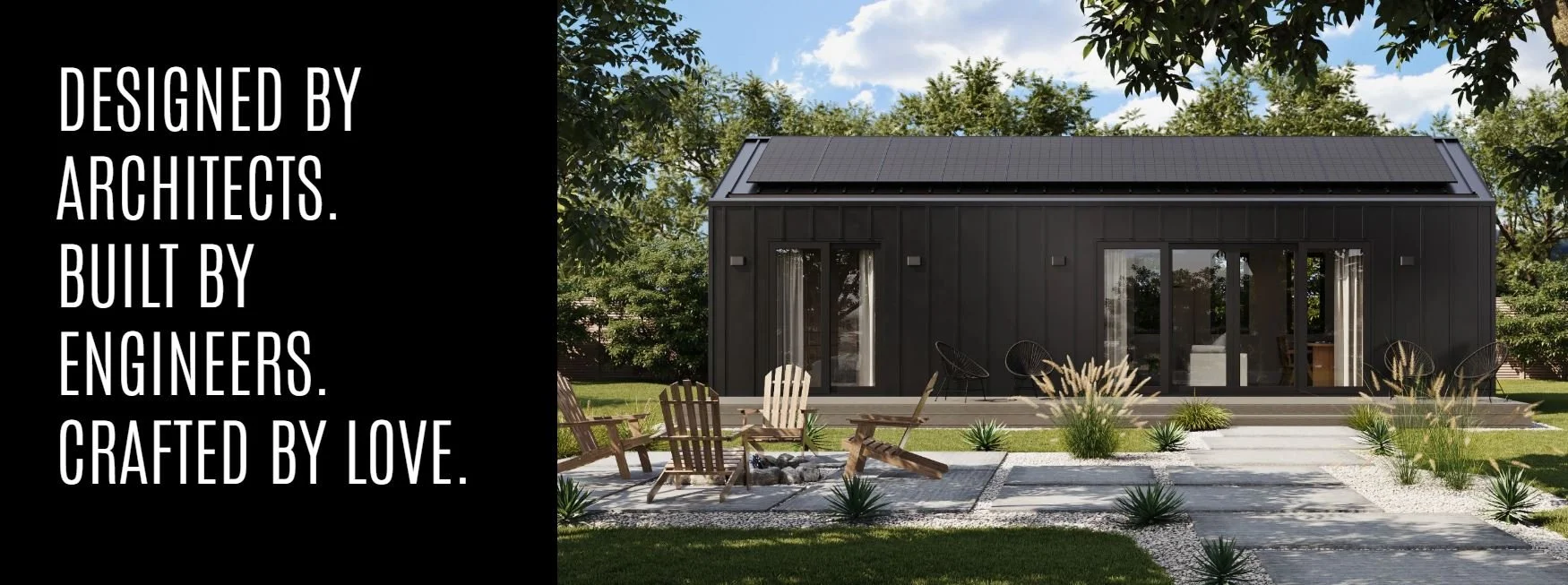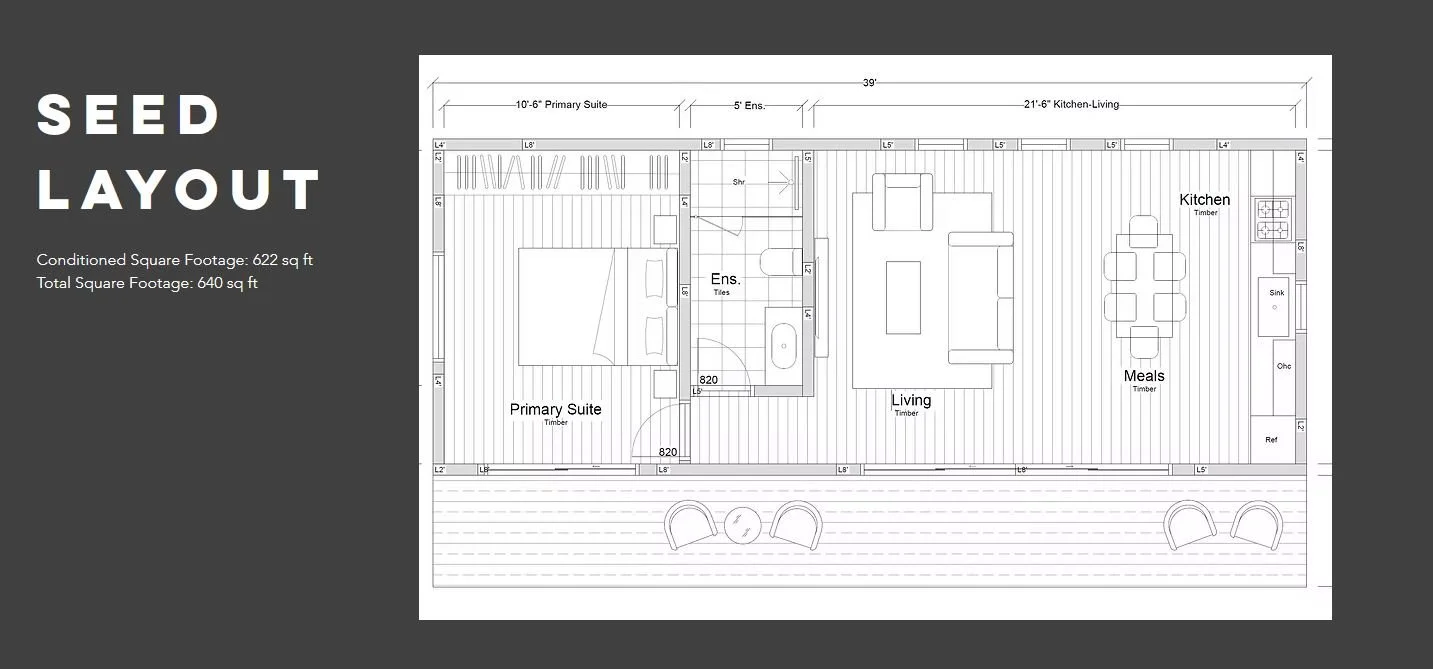What is an ADU?
An ADU is an Accessory Dwelling Unit that some zones allow. It is a complete dwelling unit with a bedroom, kitchen and bathroom.
They can be ether attached to the main primary home, or detached.
In both cases, the structure(s) will still have to comply with the zoning regulations of setbacks from the front, side and rear property lines. Depending on where you live there may be height restrictions or other areas of concern like critical areas, shorelines or slopes. Check with your local planning department, they probably have online resources you can use also.
Your local planning commission department should have a section in the zoning code about ADUs and if they are allowed, how they are allowed, and list any restrictions such as how large or small they can be, and if they require any additional parking.
One thing to keep in mind is the site plan requirements when submitting for permits (If you hire a permit specialist or the ADU Builder knows about this and is handling this for you, they should already know this) the site plan must be accurate, to scale, and include all the relevant and needed information for review. Again the local planning department should have a resource on their webpage as to what is required for the site plan.
In some cases the zoning will allow for more than one ADU on your lot, which is great news! You can add more units for a larger equity gain and greater cash flow, or you can rent one out and use the other for a family member in need.
But what if your lot, with the required setbacks, can’t accommodate the size? Go up my friend, go up. Building a two story ADU, with the second story unit having an external stair case for access, could be your answer. If yes, you may want to consider asking the building what it would take to build the ceiling/floor slightly thicker with better sound dampening material and what that would cost extra, if anything.
How much can they cost? There are many variables that go into this, including tariffs, access to building materials and goods, and labor. On average an online search shows about $200 - $350 per sq ft to build, plus your permit fees, drawing fees for building designs and site plans, plus any fees from the utilities and power departments to hook up. Also, if you are near a critical area, stream or shoreline, the planning department may require additional environmental reports submitted to demonstrate it meets those sections of the local code, and those reports will need to be done by a qualified licensed professional which will also cost money.
You may consider choosing a more modern, complete option like something from the MOMO Homes ADU line which includes complete solid wood cabinets with soft close hinges, quartz countertops and backsplashes, brushed nickel finishes, and Bosch and LG appliances. Also included in the price is a stamped site plan for permit application, which equates to thousands of savings. These models also install faster than a traditional build, which is great because we all know time is money.
A online search shows that adding an ADU can increase equity by 30%-50%, will generate cash flow (if being rented out), and in most cases adds up to 200% value when it comes time to sell the property. Although check with your local laws, some places now allow for the selling of an ADU separate from the main home if the ADU has been condo-ized.
An ADU is a great addition to you property and financial security. Personally, I would not hesitate to add one, and add one (or more if allowed) as soon as I was able to to take advantage of the equity and cash flow.

